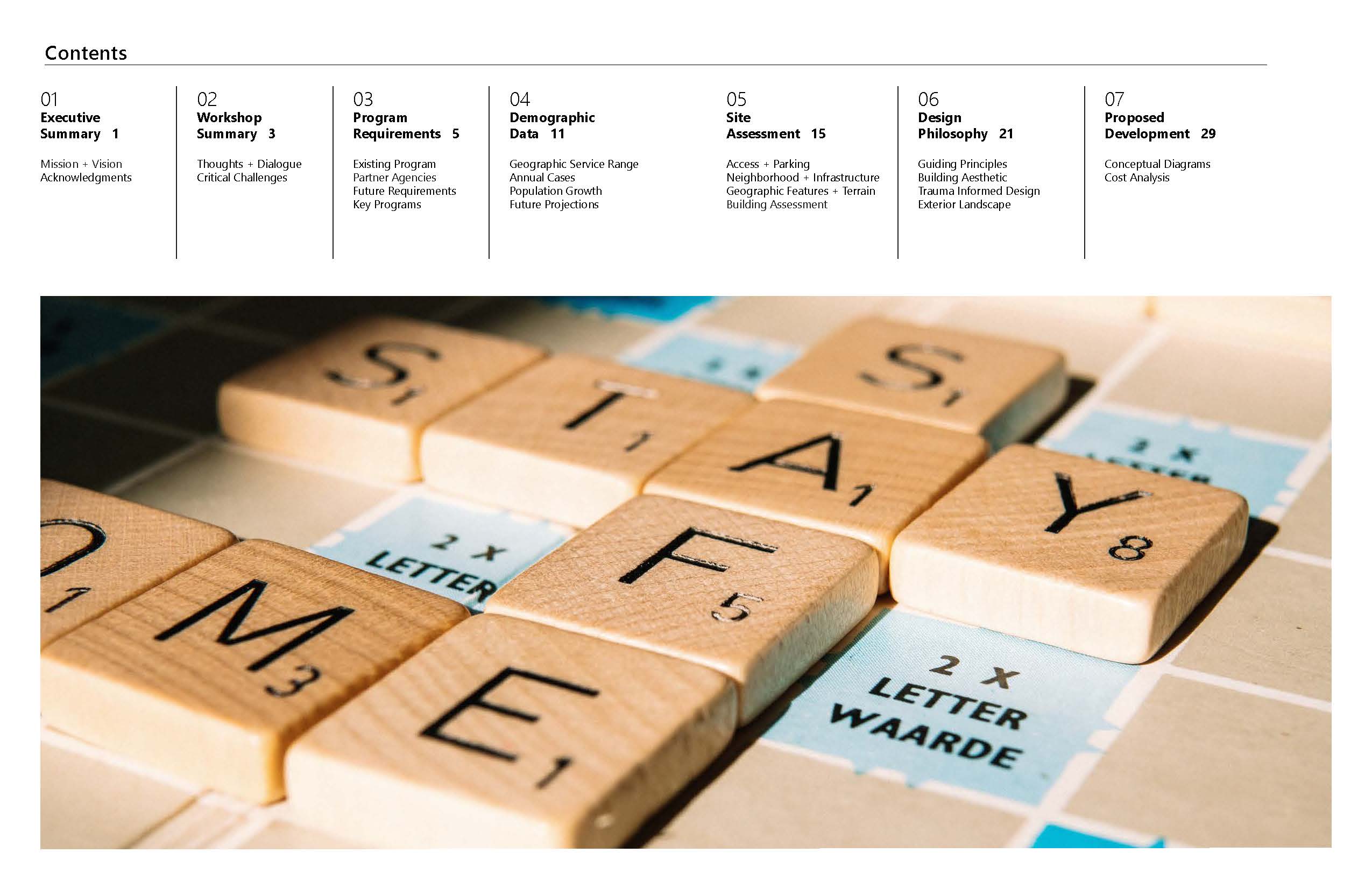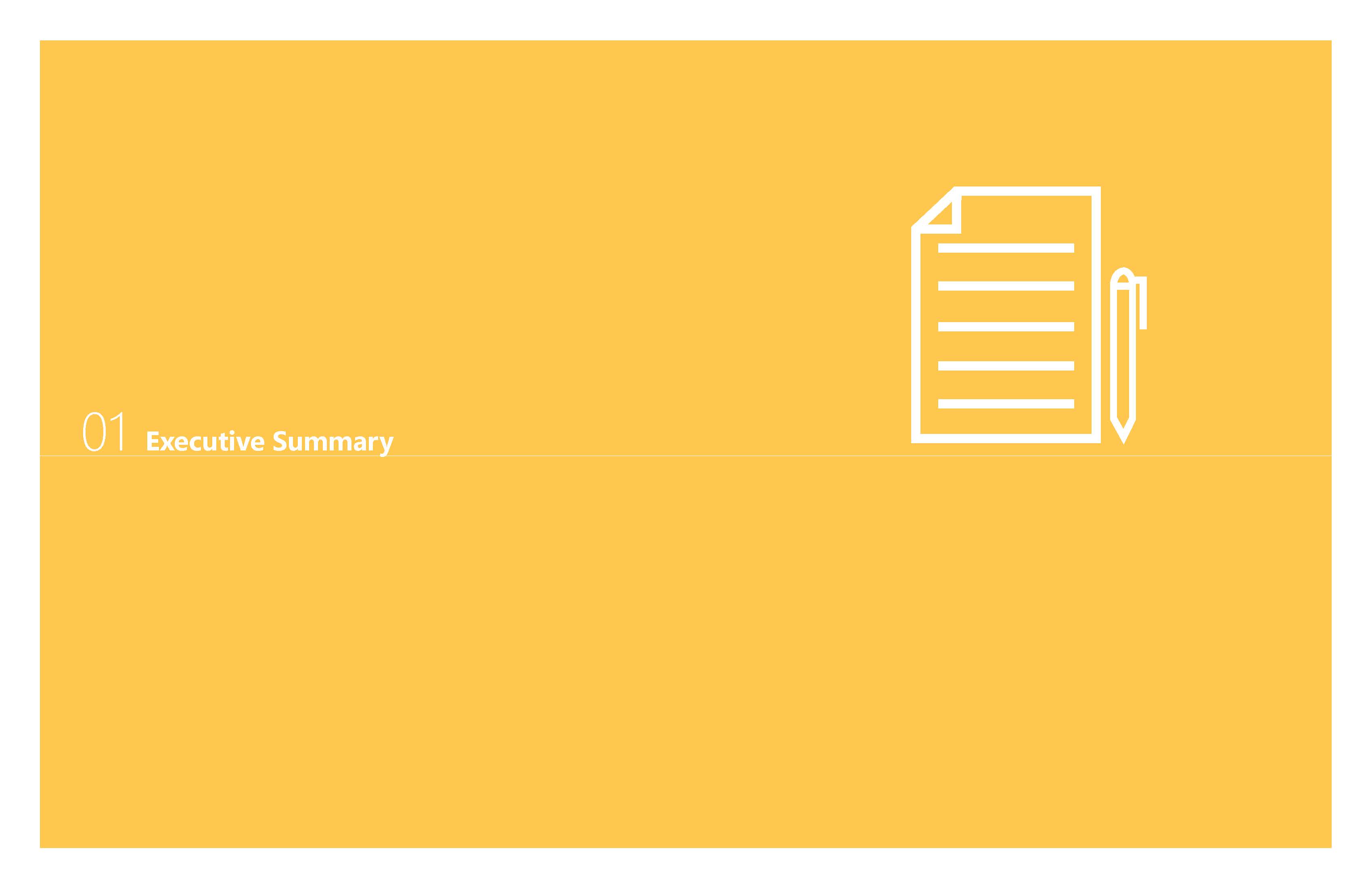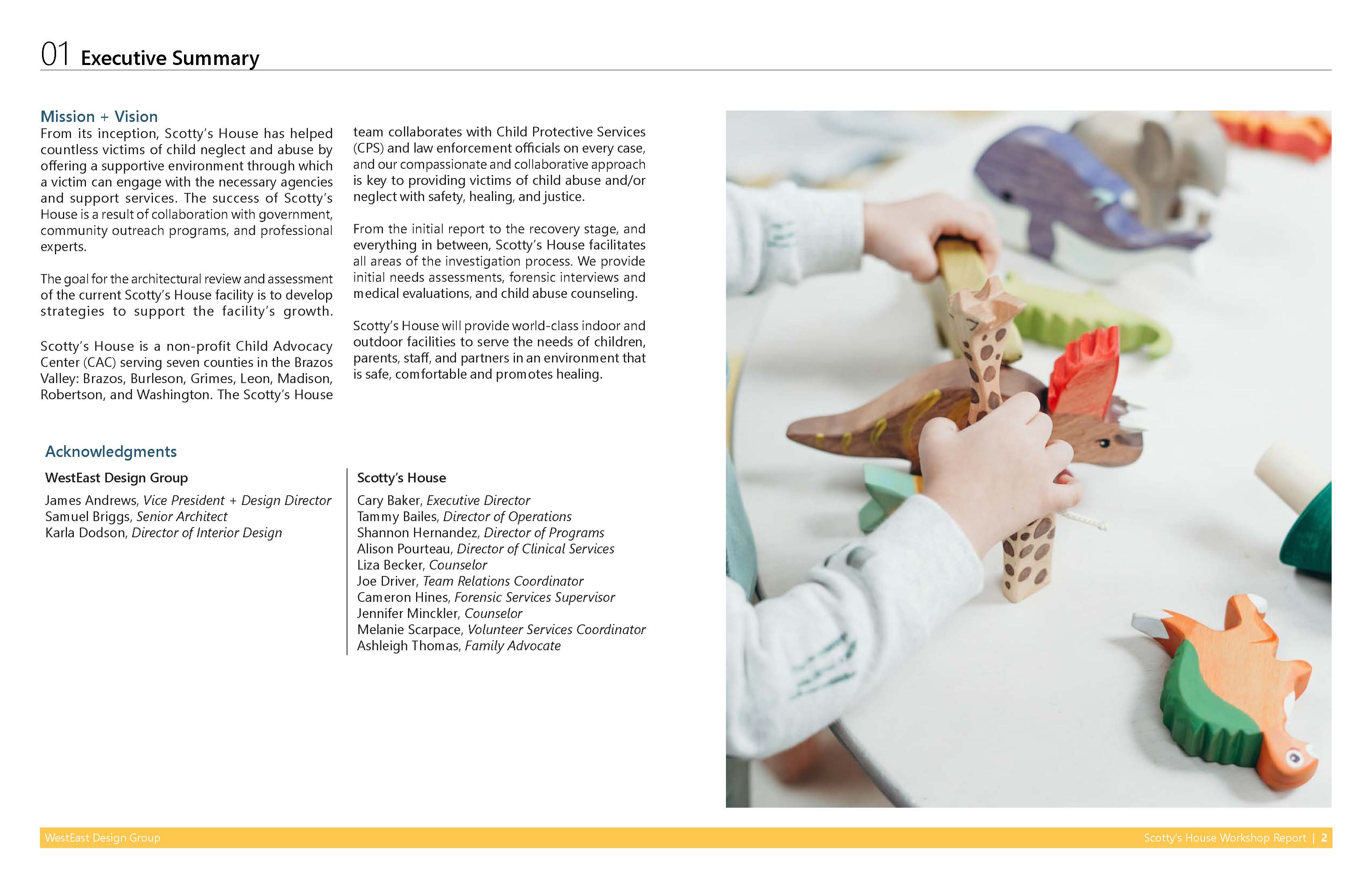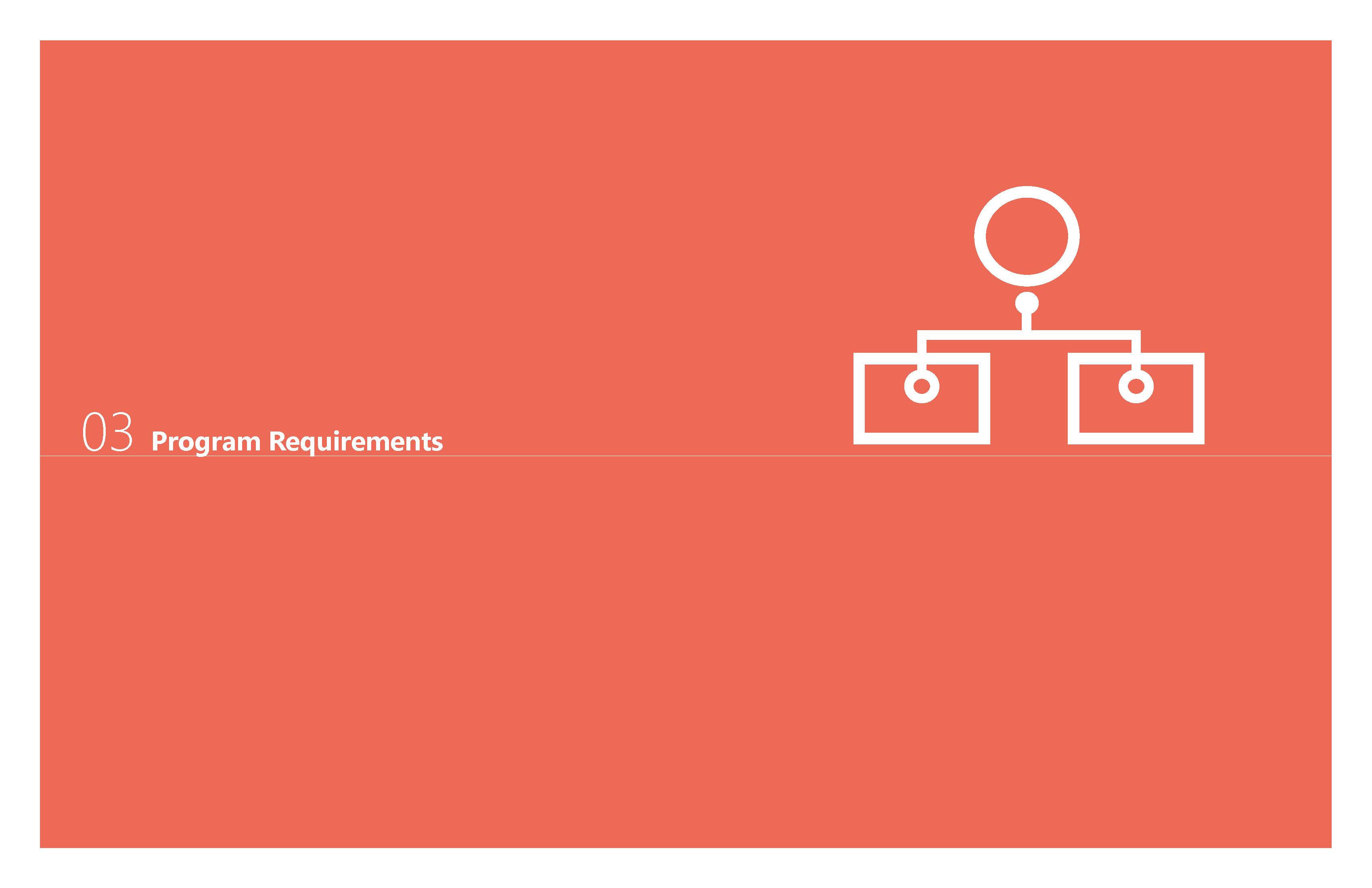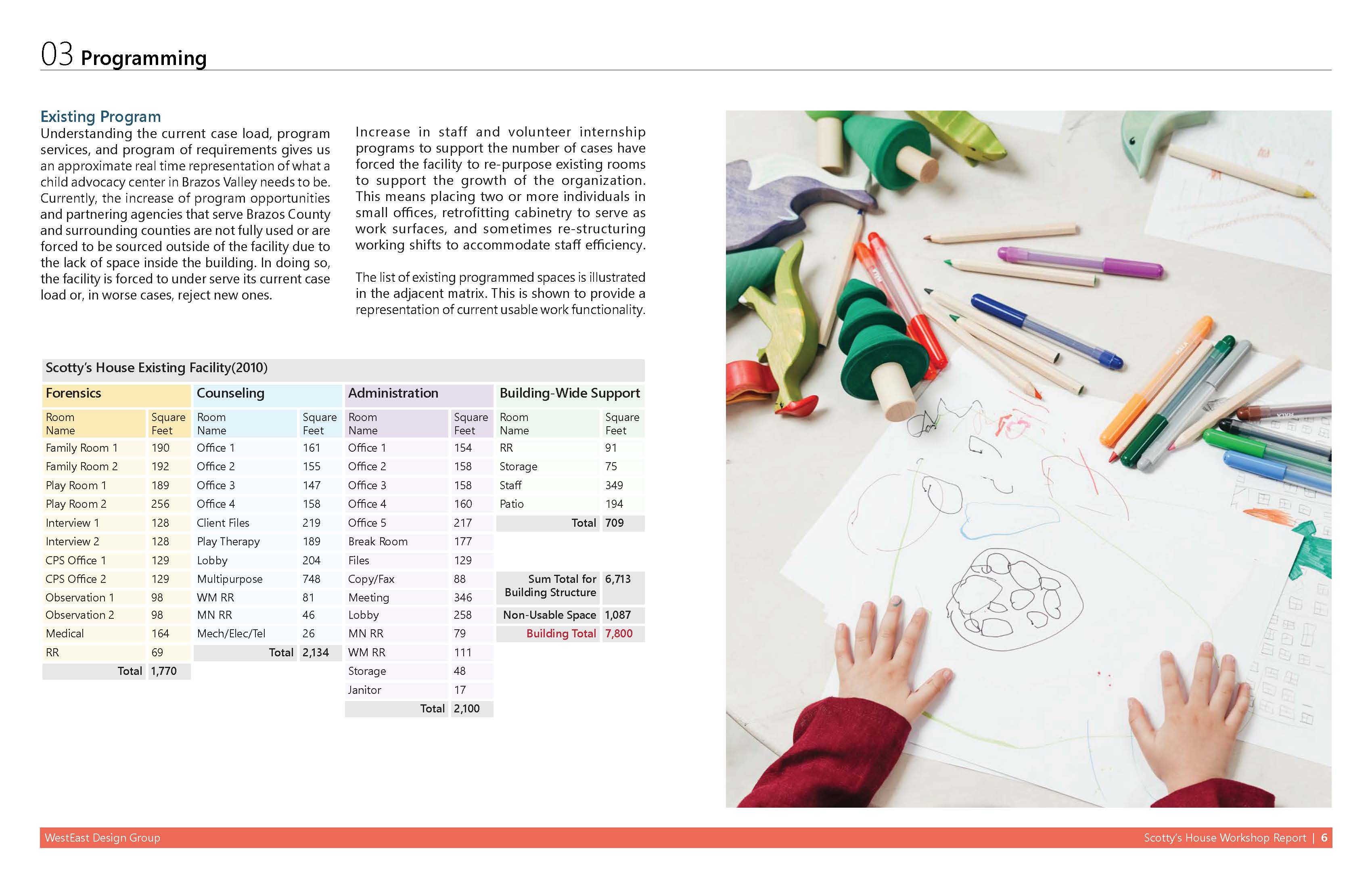A team of architects and designers from WestEast Design Group visited Scotty's House and conducted a facility assessment to document current conditions. The team also interviewed staff to get a better understanding of the organization's operations, current challenges, and future goals. After collecting all relevant information, I worked with the design team to develop a report for Scotty's House, which included information on the current facility's deficiencies as well as proposed design solutions that would accommodate future growth.
